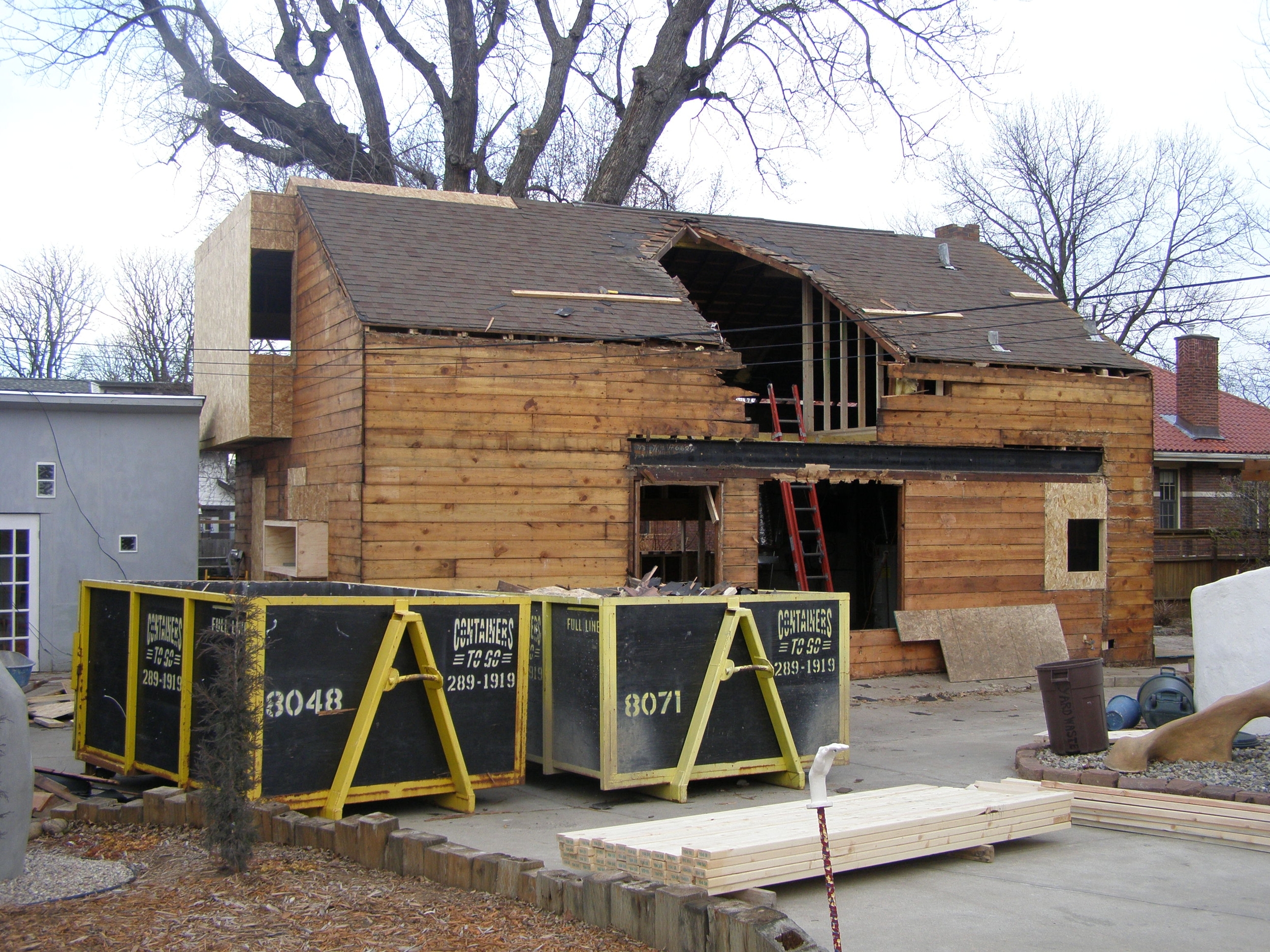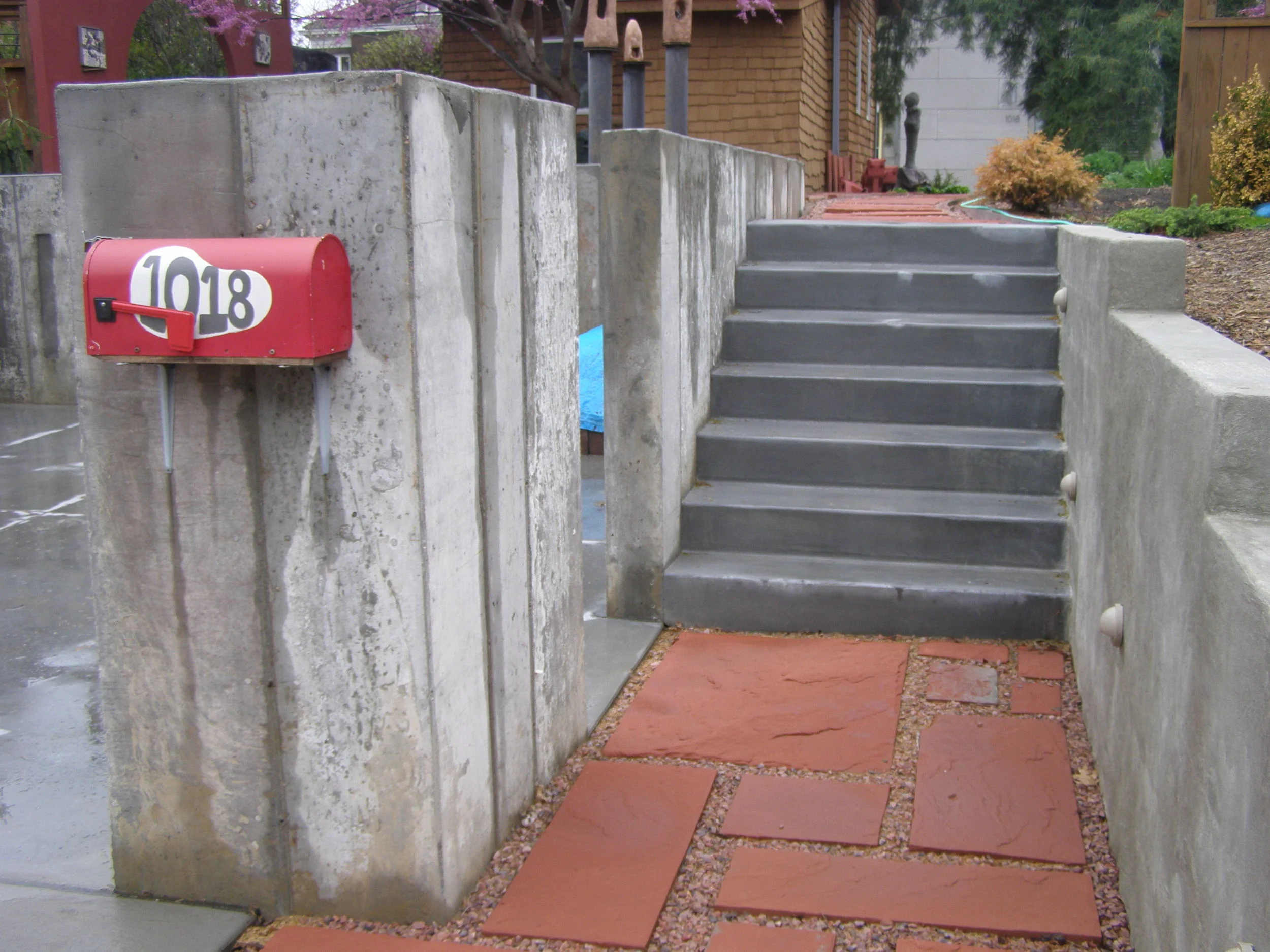EB Carriage House
What began as a carriage house in 1907 is today a stunning mix of design and urbanism and an example of using constraints of the location to drive the process. The existing house was kept as a silhouette, improving the existing space with recycled and downcycled materials in a new, creative, yet environmentally-responsible way. The carriage house, which once stabled horses to its east and stored grain and housed handymen on its second floor, was stripped to its wood siding, baring the original Douglas fir structure. Removing false ceilings opened the space to a two-story entry to allow light to flood both floors and the entryway was re-oriented to the east. The open plan affords long views to enhance its relatively small square foot area; doors slide into walls, as innovative storage solutions and careful attention to detail delivers an exciting and beautiful space. The house now has radiant heat, an on-demand water heater, a permanent steel roof, structurally insulated roof panels with an R-45 rating, and abundant southern exposure of glass for passive heat in winter. Cembonit board over a rain-screen work on the exterior walls sheds moisture, and the landscape boasts recycled sandstone pathways with a large patio for guests. Two large French drains assure rain is collected for use on the property. The Japanese-influenced foilage, mostly green with occasional color, harmonize nature with the home's striking modernity and ample space is allowed for a vegetable garden and an art studio.
Image Credit: © MAW Photography, © Contrivium Design + Urbanism





















